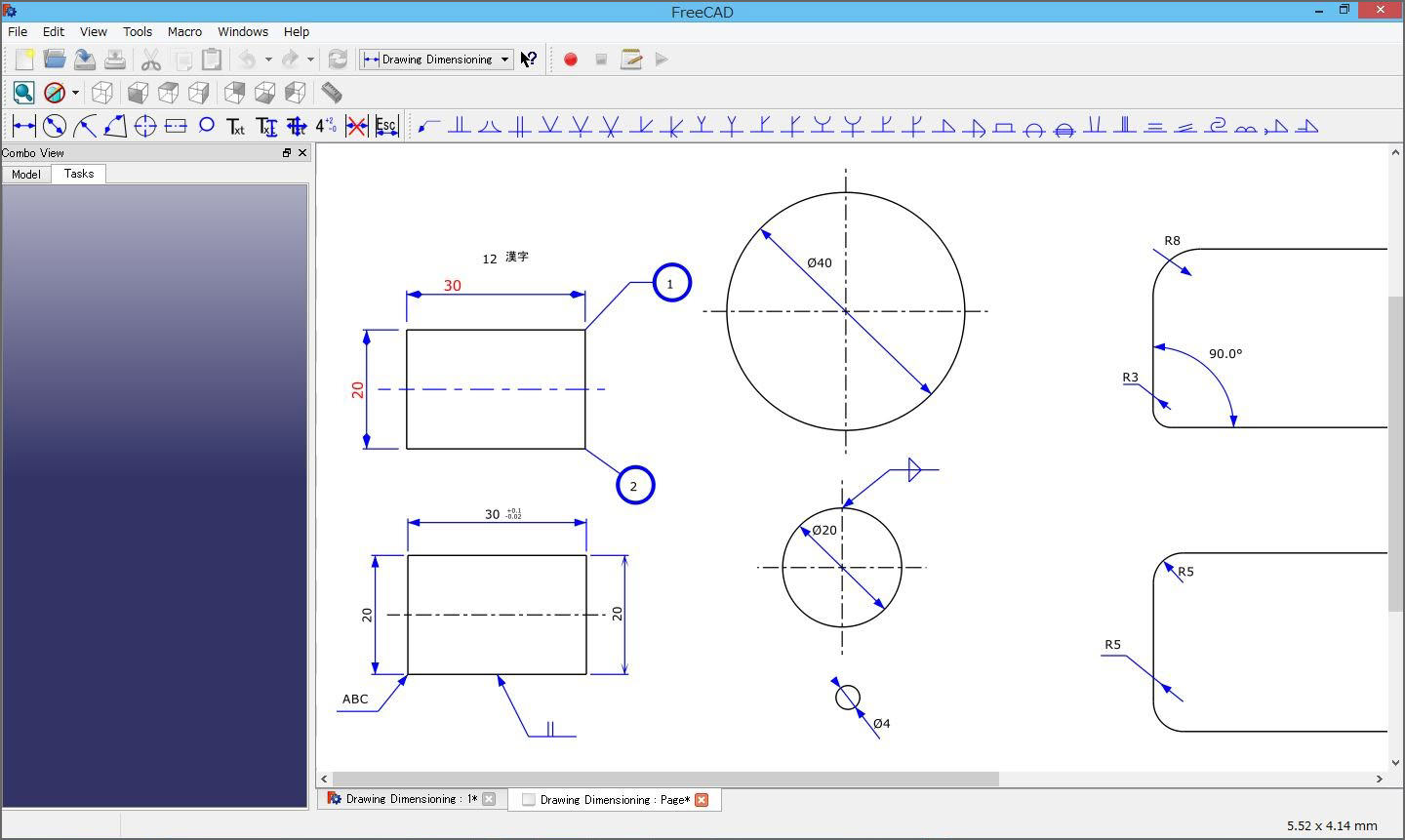

In FreeCAD, the workbench responsible for making such drawings is the Drawing Workbench. These drawings usually contain not only the drawing itself, but also many annotations, such as texts, dimensions, numbers, symbols that will help others to understand what needs to be done and how. Typical examples are Ikea instructions, architectural drawings or blueprints.


In technical fields (engineering, architecture, etc), this is usually done with drawings, that are handed over to someone else explaining the designer's vision. When your model cannot be printed or milled directly by a machine, for example it is too big (a building) or it requires manual assembly after the pieces are ready, you will usually need to explain to another person how things fit together.


 0 kommentar(er)
0 kommentar(er)
